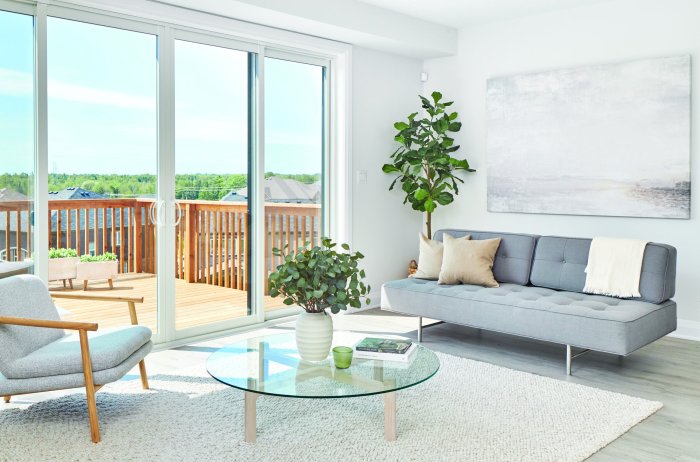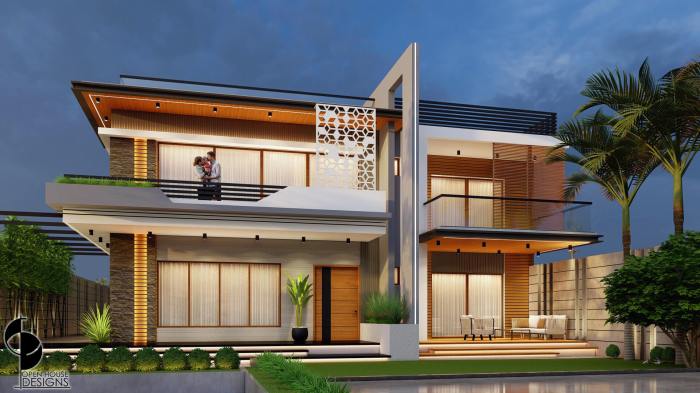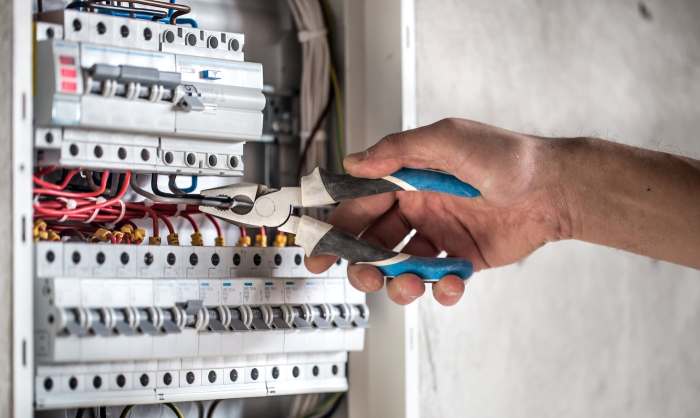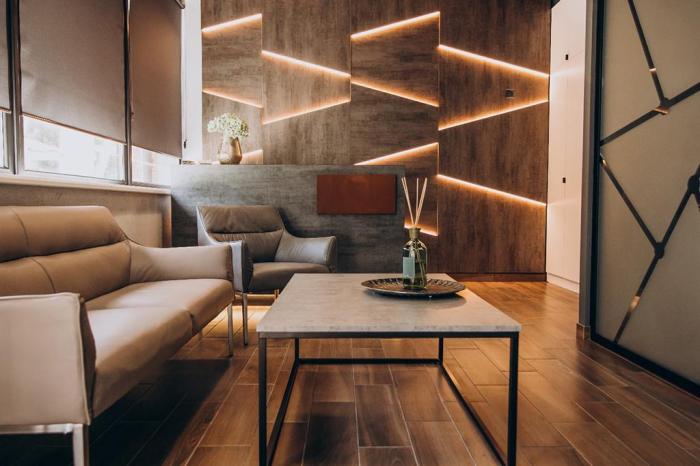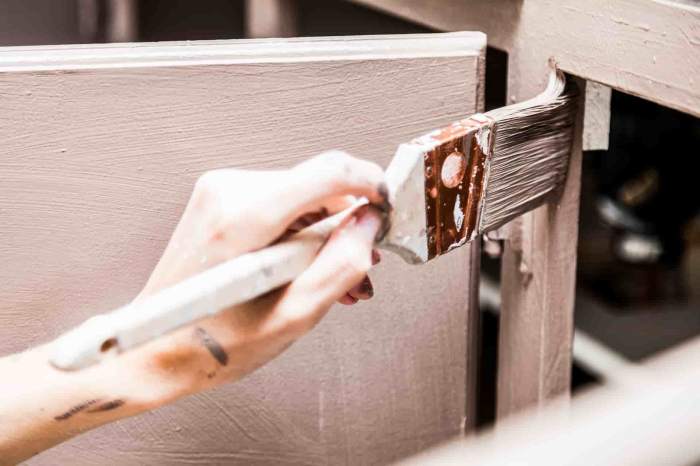What designers notice about bad kitchen layout goes beyond aesthetics; it delves into the very heart of functionality. From awkward pathways to insufficient storage, a poorly designed kitchen can be a source of frustration and inefficiency. This exploration uncovers the common pitfalls that designers routinely identify, offering insights into creating a kitchen that truly works for you.
This article will analyze five key areas where bad kitchen layouts often fall short: circulation, storage, appliance placement, counter space, and color/material choices. We’ll look at examples, diagrams, and even compare optimal versus suboptimal designs to highlight what makes a kitchen truly user-friendly.
Poor Flow and Circulation
Kitchen layouts are more than just aesthetically pleasing; they must facilitate smooth, efficient movement. A poorly designed kitchen can lead to frustration and wasted time, impacting the overall enjoyment of cooking and entertaining. Understanding common circulation problems is crucial for creating functional and user-friendly spaces.Poor circulation in a kitchen layout stems from inadequate consideration of traffic flow. Bottlenecks and awkward pathways force users to maneuver around obstacles, resulting in a less than optimal cooking experience.
This often stems from a lack of thoughtful planning around the key work areas and their interconnections.
Common Circulation Problems
Kitchen layouts frequently suffer from inefficient work triangles. These triangles, formed by the refrigerator, stove, and sink, are the heart of the kitchen’s workflow. If these areas are positioned poorly, or if the paths connecting them are too narrow or cluttered, movement becomes restricted. This is a common design flaw, leading to bottlenecks and a general feeling of confined space, ultimately hindering productivity and enjoyment.
Inefficient Kitchen Work Triangles
Consider a kitchen with the refrigerator, stove, and sink positioned in a straight line. This creates a linear path that might feel awkward and inefficient. Users are forced to repeatedly travel the same route, leading to wasted steps and increased travel time. A more effective layout might arrange the work triangle in a roughly triangular or L-shaped configuration, optimizing the movement between each station.
This allows for shorter distances between the work areas and smoother transitions between tasks.
Recognizing Restricted Movement
Designers identify restricted movement by analyzing the paths between key elements like the stove, sink, and refrigerator. They assess the width of walkways, the presence of obstacles, and the overall flow of the space. A lack of space between appliances or furniture creates bottlenecks and forces users to maneuver around obstacles, which is a common design flaw in many kitchens.
Kitchen Layout Diagram: Poor Circulation
Imagine a kitchen where the refrigerator is placed against a wall, and the sink is positioned in a corner directly across from it. The stove is placed in the opposite corner. This creates a long, awkward pathway between the sink and the stove, which requires users to traverse a considerable distance to reach the cooking area. This design flaw would significantly impact the workflow and potentially increase the time required for everyday cooking tasks.[Insert a simple diagram here depicting a kitchen layout with a poor work triangle and congested walkways.
Label the refrigerator, stove, sink, and main traffic flow paths. Highlight the bottlenecks and inefficient movement.]
Efficient vs. Inefficient Traffic Patterns
Efficient kitchen traffic patterns prioritize short distances between key work areas. They facilitate a smooth, uninterrupted workflow, enabling users to move effortlessly from one task to another. Inefficient layouts, on the other hand, create bottlenecks and obstacles that restrict movement, making cooking tasks more difficult and time-consuming. In efficient layouts, there is ample space to maneuver, preventing a cluttered and restrictive feeling.
Inefficient layouts frequently lead to frustration and wasted time.
Kitchen Layout Types and Potential Flow Issues
| Layout Type | Potential Flow Issues |
|---|---|
| U-shaped | Potential for bottlenecks if not properly sized; long distances between work areas in some cases; restricted movement if not designed with enough space between elements. |
| G-shaped | May create a feeling of enclosure if not planned carefully; potential for long travel distances between stations; difficult to avoid a cluttered feel if not designed with careful consideration of spacing. |
| Galley | Limited workspace in narrow layouts; potential for collision points and awkward pathways; movement restrictions between work areas can be challenging. |
| Island | If not designed properly, the island can create a traffic bottleneck, especially if the layout is not designed with the flow in mind; may be difficult to maneuver around the island, resulting in a congested feel. |
Inadequate Storage Solutions
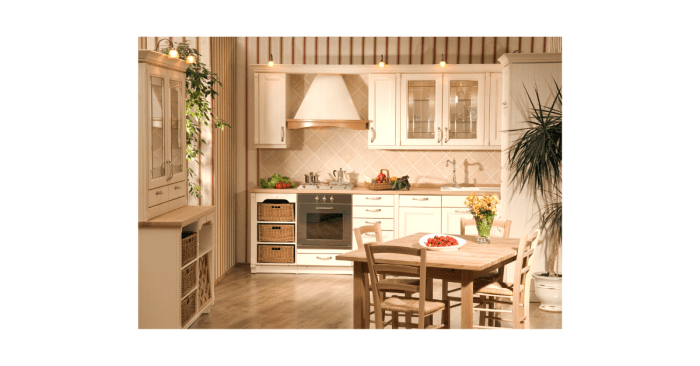
Kitchen design is more than just aesthetics; it’s about functionality. A well-designed kitchen maximizes space and streamlines workflows, while a poorly planned one can lead to frustration and wasted time. One crucial aspect often overlooked is the adequacy of storage solutions. Insufficient or poorly organized storage can significantly impact the usability and efficiency of a kitchen, making everyday tasks more cumbersome.Storage solutions are integral to a kitchen’s overall functionality.
Designers meticulously evaluate the amount and type of storage needed based on the homeowner’s lifestyle, family size, and anticipated use. This involves understanding the volume of dishes, cookware, groceries, and other items that need to be stored. An inadequate amount of storage space or strategically placed cabinets can make even the most modern kitchen feel cramped and inefficient.
Poorly planned storage can also lead to a cluttered and disorganized environment, making it difficult to locate items quickly and easily.
Common Storage Deficiencies
Kitchen storage deficiencies frequently involve insufficient cabinet space, particularly in areas where appliances are situated. A common example is a kitchen with a large island or a prominent range. Often, these areas lack adequate storage, creating a space that looks great but is functionally lacking. Pantries are another area where deficiencies are often found. They might be too small to accommodate the homeowner’s needs or may be located inconveniently, making access difficult.
Other common issues include the absence of specific storage solutions for frequently used items, such as a dedicated space for utensils or a pull-out spice rack. A lack of vertical storage, including tall cabinets or shelving, can also lead to a feeling of overcrowding and limited options.
Storage Needs Assessment
A skilled kitchen designer will carefully assess the specific needs of the client. This assessment goes beyond simply measuring the available space. It includes understanding the homeowner’s habits and routines. For instance, a family with children will require more storage for utensils and tableware than a single person. The number and types of appliances also affect storage requirements.
An appliance with a large footprint often necessitates the inclusion of additional cabinetry to accommodate associated storage needs. Careful consideration of the anticipated use of the kitchen, such as frequent entertaining or meal preparation, is also essential. Finally, the designer must evaluate the existing storage layout to determine what can be improved and how to optimize existing space for better organization.
Impact on Kitchen Functionality
Adequate storage directly affects the overall functionality of the kitchen. Sufficient storage space allows for the easy retrieval of items, minimizing the time spent searching and improving workflow efficiency. Well-organized storage reduces clutter, creating a cleaner and more pleasant cooking environment. This organized environment promotes focus and reduces the risk of accidents, which are more likely to occur in a disorganized space.
A lack of adequate storage often leads to a buildup of items in other areas of the home, creating a domino effect that spreads disorganization throughout the household.
Storage Organization
Proper storage organization is crucial for kitchen efficiency. This involves strategically placing items within the cabinets and drawers to maximize space and facilitate quick access. This includes organizing items by category and frequency of use, placing frequently used items within easy reach. Utilizing dividers, bins, and organizers can improve storage capacity and organization. Consideration should also be given to the different sizes and shapes of items to ensure they fit appropriately and do not take up more space than needed.
Storage Solutions Comparison
| Storage Solution | Advantages | Disadvantages |
|---|---|---|
| Built-in cabinets | Customizable, maximizes space, durable, elegant | Expensive, may require professional installation, less flexible |
| Open shelving | Visually appealing, easy access to items, can highlight attractive items | Can easily become cluttered, requires more maintenance to keep items clean, not ideal for fragile items |
| Pull-out drawers | Easy access, efficient storage, space-saving | Can be more expensive than traditional cabinets, may require more space in the cabinet |
| Pantries | Ideal for storing bulk items, provides dedicated space for food storage | Can be costly to install, may not be suitable for smaller kitchens, requires careful planning |
| Under-sink storage | Maximizes vertical space, convenient for cleaning supplies | May not be ideal for frequently used items, limited storage space, can be difficult to access |
Poor Appliance Placement
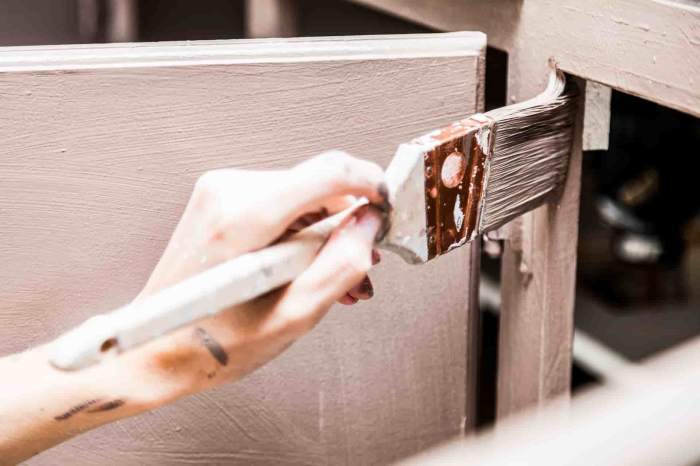
Kitchen design is more than just aesthetics; it’s about functionality. A well-placed appliance is a key element in a smooth and enjoyable cooking experience. Poor appliance placement, on the other hand, can lead to frustration and inefficiency. This aspect of design often goes unnoticed until the kitchen is in use, highlighting the importance of careful consideration during the planning phase.Appliance placement profoundly affects the usability of a kitchen.
The proximity of appliances to each other, the amount of workspace around them, and the accessibility from various parts of the kitchen all contribute to the overall flow and efficiency. Designers meticulously analyze the placement of ovens, refrigerators, and dishwashers, ensuring they are positioned in a way that complements the layout and maximizes their usefulness.
Analyzing Appliance Placement
Designers assess appliance placement through a multifaceted approach. They consider the frequency of use for each appliance, anticipating how often the oven will be used or if the refrigerator is in a convenient location for accessing food. Sufficient countertop space surrounding the appliances is crucial for preparing ingredients, placing dishes, and handling the products of cooking. The placement also needs to take into account the specific dimensions of the appliances, ensuring adequate clearance and avoiding tight squeezes.
The designers also evaluate the accessibility of each appliance, ensuring that it is easily reached from different parts of the kitchen.
Examples of Poor Appliance Placement
An oven placed too far from the sink or a refrigerator positioned awkwardly in a corner can lead to an inefficient workflow. If the refrigerator is in a difficult-to-reach location, accessing frequently used items can become a chore. Ovens situated in a position that requires stretching or maneuvering around obstructions create unnecessary steps and hinder efficient cooking procedures.
A dishwasher placed near a corner without enough counter space can impede the loading and unloading process. The lack of space around the appliances can result in a feeling of crampedness, impacting the overall user experience.
Appliance Accessibility and Ergonomics
Appliance accessibility and ergonomics are crucial considerations. The height of the appliances should be appropriate for the average user to prevent unnecessary bending or reaching. This is particularly important for tasks like loading and unloading the dishwasher or reaching for items in the refrigerator. Designers should carefully measure the reach distances from various points in the kitchen to ensure that the appliances are ergonomically positioned for easy and comfortable use.
Impact on User Experience
Poor appliance placement can significantly impact the user experience. A poorly arranged kitchen can lead to feelings of frustration and inconvenience. It can also lead to wasted time, reducing the enjoyment and efficiency of cooking and food preparation activities. A well-designed kitchen layout with properly placed appliances creates a more positive and productive environment, fostering a more enjoyable cooking experience.
Optimal vs. Suboptimal Appliance Placement
| Appliance | Optimal Placement | Suboptimal Placement |
|---|---|---|
| Refrigerator | Near a frequently used area, like the sink or prep zone, with enough clearance for easy access and storage. | In a corner, far from the main work zones, requiring long stretches or maneuvering around obstructions. |
| Oven | Close to the cooking surface and sink, with ample counter space for preparing and arranging dishes. | Located in a corner or an awkward position that limits accessibility and workflow. |
| Dishwasher | Near the sink and with enough space for loading and unloading dishes. | In a cramped location or far from the sink, leading to an inefficient workflow. |
Lack of Counter Space and Work Zones
Kitchen design is often about more than just aesthetics; it’s about functionality. A poorly planned kitchen, even one that looks beautiful, can be a frustrating and inefficient space to work in. One critical area that frequently trips up homeowners and designers is inadequate counter space and the lack of clearly defined work zones. This often leads to a domino effect of issues, from clutter to wasted time to a general sense of kitchen dissatisfaction.Insufficient counter space can be a major source of kitchen frustration.
Designers often spot cramped kitchens with awkward traffic flow, making meal prep a nightmare. A cluttered space is a common problem in kitchens, and similar issues can occur in garages. If you’re struggling to navigate your garage, consider these decluttering tips for a more functional space. tips for decluttering garage A well-organized garage, much like a well-designed kitchen, creates a more pleasant and efficient space.
Ultimately, a poorly planned kitchen is tough to use and live with, making a streamlined and spacious kitchen a design priority.
It impacts every aspect of cooking and food preparation, from chopping vegetables to washing dishes. This leads to a cramped and disorganized workflow, resulting in more time spent on tasks and less time enjoying the process. This section will delve into the specifics of how designers assess the practicality of counter space, examine common errors in work zone design, and illustrate how a well-structured kitchen layout contributes to an efficient and enjoyable culinary experience.
Designers often spot cramped kitchens with poor flow, making tasks like meal prep a nightmare. One major indicator of a kitchen layout issue is often having too much stuff crammed in, making it hard to move around and hindering the overall functionality. Check out this article on signs you have too much stuff in kitchen to see if your kitchen might be suffering from this problem.
Ultimately, a well-designed kitchen is one that allows for easy movement and efficient workflow, free from unnecessary clutter.
Common Problems with Insufficient Counter Space
Poorly planned counter space often manifests in a variety of ways. Limited prep space forces cooks to work on multiple surfaces, leading to a cluttered environment. This makes it harder to stay organized and can cause spills and accidents. In some cases, the lack of dedicated counter space for particular tasks can even result in the use of non-designated areas, which can lead to damage to surfaces or improper storage solutions.
The space required for a specific task depends on the task itself, and insufficient space leads to a cascade of problems.
Evaluation of Counter Space Practicality
Designers evaluate counter space practicality by considering several factors. Firstly, they assess the total available space, noting its layout and any obstacles. Next, they determine the specific needs of the kitchen’s occupants, including their cooking style, frequency of use, and the number of people they typically feed. Finally, they meticulously analyze the planned workflow, assessing whether each step has sufficient space for the necessary tools and ingredients.
This meticulous analysis is crucial to ensuring the space is functional and efficient for daily use.
Designers immediately spot a poorly planned kitchen layout. Cluttered workspaces and awkward traffic flow are common issues, but even seemingly minor details, like the placement of a sink or the lack of counter space, can severely impact functionality. Thinking about how to maximize space and create a smooth workflow is key. This often means carefully considering the growing conditions for the plants you want to incorporate in your kitchen garden.
For instance, a proper witch hazel growing guide witch hazel growing guide can help you choose the right spot for a lovely witch hazel bush in your yard or garden, ensuring it thrives and adds to your kitchen’s ambiance. Ultimately, the goal is a well-organized and efficient kitchen that makes cooking a pleasure, not a chore.
Significance of Clearly Defined Work Zones
Defining clear work zones in a kitchen is essential for optimizing workflow and minimizing frustration. These zones – prep, cooking, and cleanup – provide designated areas for each task, preventing congestion and maximizing efficiency. A well-defined layout makes the entire process more manageable, from chopping vegetables to washing dishes.
Common Errors in Work Zone Design, What designers notice about bad kitchen layout
One frequent error is inadequate prep space, leading to a congested workspace. Another is failing to account for the specific equipment used in the cooking zone, such as a large oven or a stovetop with multiple burners. Poorly planned cleanup zones often lack necessary sinks and drying areas, which can slow down the entire process. The location of each zone is also crucial, as movement between zones needs to be smooth and logical.
Insufficient Counter Space and Clutter/Inefficiency
Insufficient counter space often results in a cluttered kitchen. The lack of dedicated work areas causes a buildup of utensils, ingredients, and dishes, making it difficult to maintain order and increasing the likelihood of accidents. This clutter directly leads to inefficiency, as it takes more time to find and organize items. The result is a kitchen that feels chaotic and overwhelming, hindering the enjoyment of cooking.
Counter Space Needs for Various Activities and Cooking Styles
| Activity | Required Counter Space | Considerations |
|---|---|---|
| Food Prep | Minimum 24 inches (60 cm), ideally 36 inches (90 cm) | Consider the size and types of cutting boards, bowls, and other prep tools needed. Chopping vegetables, dicing meat, and assembling ingredients require significant space. |
| Cooking | Minimum 24 inches (60 cm), ideally 36 inches (90 cm) per cooking appliance or area | The amount of counter space needed depends on the type of stove, oven, and other appliances. If a cooktop has multiple burners, the counter space around it should be appropriately sized. Larger ovens will require more space. |
| Cleanup | Minimum 24 inches (60 cm), ideally 36 inches (90 cm), plus sink space and drying area | Include space for dishware, dishwashing materials, and drying racks. The location of the sink and its proximity to other zones should be considered. |
Inharmonious Color Palette and Materials
A kitchen’s visual appeal and functionality are significantly influenced by the careful selection of colors and materials. A poorly chosen color palette or incompatible materials can detract from the space’s overall aesthetic and even impact the user experience. Designers are trained to recognize these pitfalls and strive to create harmonious combinations that enhance the kitchen’s ambiance and practicality.A kitchen’s success hinges on the interplay between form and function.
This harmony extends to the color palette and material choices, which should complement each other and the overall design scheme. A dissonant combination of colors or materials can disrupt the visual flow and create a sense of chaos.
Identifying Disharmonious Color Palettes
Designers meticulously evaluate color palettes for harmony. They look for inconsistencies in hue, saturation, and tone, as well as the overall mood created by the color choices. A clashing palette might involve contrasting colors that are too bold or overly muted, or a combination that feels jarring to the eye. For instance, a vibrant yellow kitchen paired with deep purple cabinets could create a visually dissonant space.
Examples of Inharmonious Color Palettes
Examples of clashing color palettes include pairing a bright, citrus yellow with a deep, muted burgundy, or a cool, gray-toned kitchen with intensely orange accents. These combinations can feel unbalanced and visually unappealing. A kitchen featuring stark black and neon pink, while potentially trendy, can be overwhelmingly jarring for many. These examples illustrate the importance of selecting a cohesive and balanced color scheme.
Impact of Material Selection
Material selection directly affects the kitchen’s aesthetic and performance. The texture, sheen, and durability of materials play a crucial role in the overall user experience. For example, a sleek, stainless steel countertop with a rough, textured tile backsplash can create an uneven aesthetic, whereas a consistent material throughout provides a sense of unity and flow. The choice between wood, stone, or laminate, each with its unique characteristics, can dramatically alter the kitchen’s look and feel.
Comparing and Contrasting Material Choices
Comparing different material choices highlights their varying effects on the user experience. Wood cabinets, for instance, offer a warm, inviting ambiance, while stainless steel provides a modern, clean look. Stone countertops are known for their durability and elegance, but their maintenance requirements differ from laminate, which is more budget-friendly. Choosing the right material is vital for achieving a harmonious kitchen design.
Color Psychology in Kitchen Design
Color psychology significantly influences the overall feel of a kitchen. Warm colors like red and orange evoke feelings of energy and excitement, while cool colors like blue and green create a sense of calmness and serenity. A kitchen’s color scheme should be carefully considered to set the desired mood and influence the user’s emotional response to the space.
Impact of Color Palettes on Kitchen Perception
| Color Palette | Impact on Ambiance | Impact on Perceived Size |
|---|---|---|
| Dark, muted colors | Can create a cozy, intimate atmosphere, but may make the space feel smaller. | Can make a kitchen appear smaller. |
| Bright, vibrant colors | Can energize and uplift the mood, potentially making the space feel more lively. | Can make a kitchen feel larger and more open, especially when paired with reflective surfaces. |
| Neutral colors (e.g., beige, gray, white) | Provide a sense of neutrality and can adapt to various design styles. | Can create an illusion of spaciousness, especially when combined with natural light. |
Last Point: What Designers Notice About Bad Kitchen Layout
In conclusion, a well-designed kitchen is more than just pretty; it’s a practical space that seamlessly integrates functionality with aesthetic appeal. By understanding the key elements that designers scrutinize in a kitchen layout, you can create a space that optimizes workflow, maximizes storage, and promotes a positive user experience. From thoughtful circulation to appropriate appliance placement, paying attention to these details can transform your kitchen from a source of frustration into a place of culinary creativity and enjoyment.
