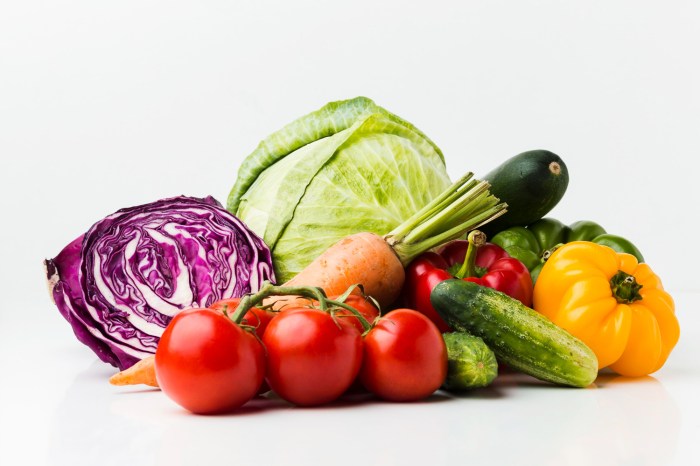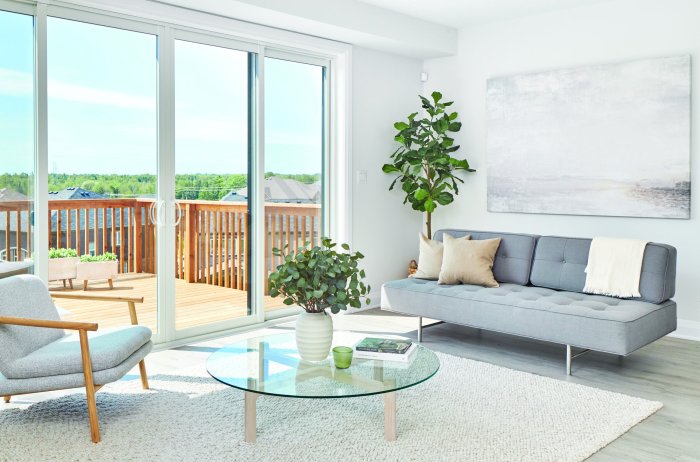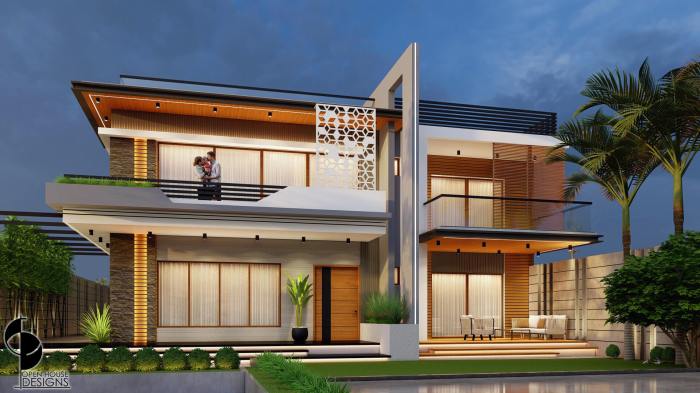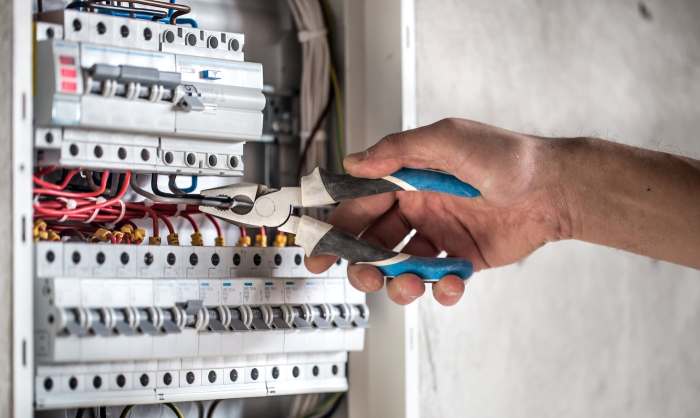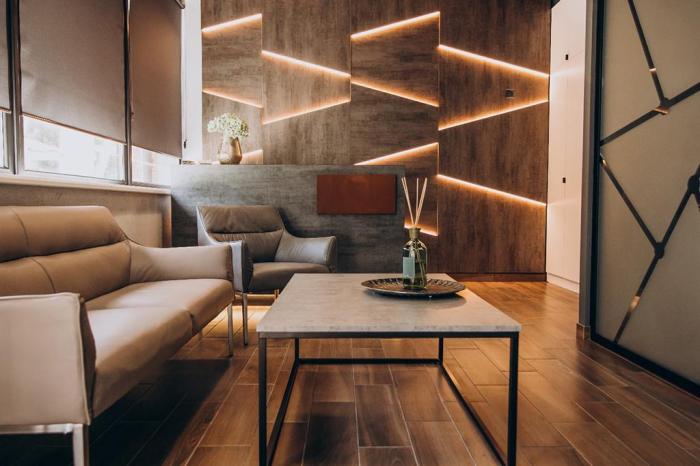Exciting small kitchen ideas are all about making the most of every inch. From innovative storage solutions to clever color schemes, we’ll explore five distinct design styles, showcasing how to create a functional and visually appealing space, even in a compact kitchen. We’ll delve into space-saving appliances and furniture, plus reveal inspiring small kitchen designs that are both stylish and sustainable.
This guide provides practical tips and inspiring examples, including floor plans, to help you transform your small kitchen into a culinary haven. We’ll also discuss lighting and color palettes, demonstrating how to enhance the perception of space and create a welcoming atmosphere.
Small Kitchen Design Concepts: Exciting Small Kitchen Ideas
Small kitchens, while often a challenge, can be transformed into functional and beautiful spaces with careful planning and creative design. Maximizing space and incorporating style are key to creating a kitchen that’s both practical and enjoyable. This exploration delves into diverse design styles, emphasizing functionality and aesthetics.A well-designed small kitchen can be a delight to use and a source of inspiration.
Strategic choices in layout, color palettes, and lighting can significantly impact the overall feel and functionality of the space. By focusing on maximizing available space and incorporating unique features, even the smallest kitchen can be a cozy and efficient work area.
Small Kitchen Design Styles
Different design styles offer unique advantages for small kitchens. Consider the overall aesthetic you envision, your lifestyle, and the desired functionality of the space. Choosing a style that complements your personal preferences and the kitchen’s unique characteristics is crucial.
- Contemporary Minimalism: This style emphasizes clean lines, simple forms, and a focus on functionality. Pros include a streamlined look that can make a small space feel larger. Cons may be the lack of character if not thoughtfully executed. Incorporate unique features like a sleek quartz countertop or a statement pendant light to add visual interest. Use a neutral color palette, like white or gray, to enhance spaciousness.
A well-placed pendant light or a strategically positioned mirror can create a focal point. To maximize spaciousness, use a light, airy color palette for walls, cabinets, and countertops.
- Coastal Chic: This style incorporates natural elements like wood and light colors, evoking a serene and airy atmosphere. Pros include creating a calming and inviting environment. Cons might be that the style can feel overly simplistic in a very small space. Add nautical accents like seashells or driftwood. Use soft blues, whites, and creams for a relaxing atmosphere.
Natural wood cabinets can create warmth, and incorporate pops of color with accessories to create visual interest. Use natural light as much as possible to amplify the spaciousness.
- Rustic Farmhouse: This style is characterized by warm tones, natural materials, and a cozy feel. Pros include a welcoming atmosphere, perfect for families. Cons may include a slightly cluttered feel if not executed well in a small space. Use reclaimed wood for cabinets or a large farmhouse sink. Embrace a palette of warm browns, creams, and earthy tones.
Natural light and strategically placed mirrors can contribute to a sense of spaciousness.
- Industrial Modern: This style combines raw, industrial materials with modern elements. Pros include a unique and edgy aesthetic. Cons may not be suitable for all tastes. Exposed brick walls, metal accents, and open shelving can be incorporated. Use a palette of blacks, grays, and whites.
Pendant lights or pendant chandeliers can add a modern touch. Mirrors on the walls can significantly enhance the perception of space.
- French Provincial: This style is characterized by charming details, delicate patterns, and a timeless elegance. Pros include a classic and beautiful look. Cons might be the cost of sourcing certain materials and the need for meticulous attention to detail. Incorporate intricate molding or decorative elements. Use soft pastels and warm creams for the color palette.
Use of natural light and strategically placed mirrors can help to make the space appear larger. Use small, decorative items to add a touch of charm and elegance.
Color Palettes and Lighting
Color palettes play a crucial role in shaping the mood and perception of space. Choosing the right colors can dramatically alter the feel of a small kitchen. Strategic lighting enhances the ambiance and highlights key features.
- Light and airy palettes, such as whites, creams, and pastels, create a sense of spaciousness and openness in a small kitchen. Incorporate pops of color through accessories or backsplash tiles. Lighting should be bright and evenly distributed to minimize shadows.
- Warm tones, like beige, browns, and yellows, create a cozy and inviting atmosphere. Incorporate accents of darker colors to add visual interest and depth. Use a combination of ambient and task lighting to provide adequate illumination and create a warm and welcoming feel.
Mirrors and Reflective Surfaces
Mirrors and reflective surfaces are invaluable tools for maximizing the perception of space in a small kitchen. Strategically placed mirrors can visually expand the room and create a sense of openness.
- Mirrors can be used on walls, backsplashes, or even as part of the cabinetry. Ensure that the mirrors reflect natural light to amplify the effect.
- Shiny surfaces, like stainless steel appliances or polished countertops, can also contribute to a sense of spaciousness. These reflective surfaces bounce light around the room, creating a brighter and more open atmosphere.
Small Kitchen Floor Plan (Contemporary Minimalist)
This floor plan demonstrates a contemporary minimalist design, emphasizing efficiency and maximizing space in a small kitchen.
| Area | Dimensions (approximate) | Description |
|---|---|---|
| Kitchen Sink | 2′ x 3′ | Standard size sink with ample counter space. |
| Refrigerator | 2′ x 6′ | Side-by-side refrigerator for maximum storage. |
| Cooking Area | 4′ x 3′ | Compact stove and oven, maximizing space. |
| Counter Space | Variable | Integrated countertop space for prep work and storage. |
| Storage | Variable | Open shelving and drawers for easy access. |
Space-Saving Appliances and Furniture
Small kitchens often require innovative solutions to maximize space and functionality. Clever choices in appliances and furniture can dramatically impact the overall feel and usability of the space. This section explores various options for optimizing a small kitchen layout, focusing on compact appliances, innovative storage, multi-functional furniture, and space-saving islands.Compact appliances and thoughtful storage solutions are crucial for making the most of limited square footage.
By selecting the right tools and arranging them strategically, small kitchens can feel larger and more organized.
Compact Appliances for Small Kitchens
Choosing the right appliances is paramount in a small kitchen. Compact models, often designed with smaller dimensions in mind, are a great way to save space without sacrificing functionality. Models with integrated features like a built-in microwave and oven combination can significantly reduce the need for multiple separate appliances. Consider models with integrated features like a built-in microwave and oven combination.
Small kitchens can be surprisingly exciting to design! Thinking about maximizing space is key, and that extends beyond just the kitchen itself. For example, finding clever storage solutions for your artificial Christmas tree, like those detailed in this helpful guide on storage solutions for artificial christmas tree , can free up valuable floor space. Ultimately, these smart storage solutions are crucial to maximizing your small kitchen’s potential.
A smaller refrigerator or a slimline freezer can also help optimize space. Furthermore, energy-efficient models can help reduce utility costs while saving space.
Innovative Storage Solutions
Clever storage solutions are vital in small kitchens. Vertical space is often overlooked, but utilizing tall cabinets and shelves can significantly increase storage capacity. Open shelving, strategically placed, can add visual appeal and display favorite kitchenware. Pull-out drawers and shelves, often found in modern cabinetry, are ideal for maximizing storage in limited space. Consider using stackable containers or drawers for maximizing storage space.
Multi-Functional Furniture
Multi-functional furniture is a game-changer for small kitchens. A kitchen island, for example, can double as a prep area, dining space, and storage area. Look for islands with built-in drawers, shelves, and even sink cutouts for a more complete workspace. A breakfast bar or a peninsula can also serve multiple purposes, providing a space for meals or extra counter space.
Small kitchens can be surprisingly exciting places to design! But, poor home organization, like the examples in bad home organizing design , can quickly turn a potential dream space into a cluttered nightmare. Luckily, with a bit of smart planning and the right storage solutions, even the tiniest kitchens can be both functional and stylish. Clever use of vertical space and creative storage solutions are key to unlocking the potential of a small kitchen design.
A drop-leaf table can be useful for expanding dining space when needed.
Space-Saving Kitchen Islands
Kitchen islands in small kitchens can be highly effective. A corner island, for example, can be a great solution for maximizing limited corner space, often unused in a typical kitchen layout. A small, but deep island with plenty of storage space below is a good option. A floating island can create a sense of spaciousness and maximize usable area.
Some islands can incorporate built-in appliances such as a dishwasher, microwave, or sink. A narrow island can provide counter space without taking up too much floor space.
Tips for Selecting Furniture with Built-in Storage
When selecting furniture, prioritize built-in storage. This will streamline your space and ensure that everything has a designated place. Look for features like pull-out shelves, drawers, and corner cabinets. Check for adjustable shelving and drawer depths to accommodate various items. Ensure the storage solutions align with the overall aesthetic of the kitchen.
Built-in spice racks and utensil holders can further enhance storage and organization.
Choosing Appliances for Seamless Integration
Choosing appliances that integrate seamlessly into the overall design is crucial. Consider appliances that have a similar color scheme or material to your cabinets and countertops. Look for appliances with sleek profiles and subtle designs that won’t overwhelm the small space. This creates a cohesive and unified look, maximizing the sense of space and reducing visual clutter.
Consider appliances with built-in features for increased efficiency and space-saving options.
Clever Storage Solutions
Small kitchens often feel cramped, but with clever storage solutions, you can maximize space and keep things organized. Transforming a tight space into a functional and beautiful kitchen requires strategic planning and creative use of available vertical space. This is especially important in maximizing the limited area and making the kitchen more user-friendly.Clever storage solutions are essential for optimizing small kitchens, improving functionality, and minimizing clutter.
These solutions involve a combination of maximizing vertical space, strategic use of furniture, and thoughtful organization techniques.
Vertical Space Maximization, Exciting small kitchen ideas
Utilizing vertical space is crucial in small kitchens. This involves maximizing every inch of wall and cabinet space. Tall, skinny shelves and wall-mounted cabinets are excellent options for storing items that are not used frequently. Consider installing a series of shelves that can hold various items, from cookbooks to decorative items. This creates an organized and visually appealing kitchen while also maximizing the use of vertical space.
Pull-out Drawers and Shelves
Pull-out drawers and shelves are game-changers for small kitchens. They provide easy access to items stored in the back of cabinets, eliminating the need to rummage through everything to find what you need. Pull-out shelves are especially useful in cabinets above countertops, while pull-out drawers are suitable for storing items in lower cabinets, freeing up valuable countertop space.
These solutions not only improve storage efficiency but also increase the kitchen’s functionality.
Small kitchens can be surprisingly exciting to design! From clever storage solutions to eye-catching color schemes, there’s a wealth of inspiration out there. But alongside those exciting small kitchen ideas, don’t forget about the cleaning items you should replace, like those worn-out sponges and scrubbers. Regularly replacing these crucial cleaning tools, as detailed in this helpful guide on cleaning items you should replace , will keep your kitchen sparkling and your dishes spotless.
This way, you can enjoy your exciting small kitchen even more!
Corner Cabinets and Under-Sink Storage
Corner cabinets, often underutilized, can be transformed into highly functional storage spaces with specialized corner shelves or organizers. These solutions allow for efficient storage of items that would otherwise be difficult to reach. Similarly, under-sink storage is often overlooked, but it can be optimized by installing pull-out shelves or drawers to hold cleaning supplies and other items. This can significantly improve the kitchen’s storage capacity.
Wall-Mounted Organizers and Spice Racks
Wall-mounted organizers and spice racks are simple yet effective solutions for maximizing vertical space. Spice racks, in particular, can be strategically placed to create an organized and aesthetically pleasing spice display while saving valuable countertop space. These organizers and racks can be custom-designed or purchased pre-made, adding both function and style to the kitchen.
Bins and Containers
Using bins and containers is a great way to keep items organized and visible. Transparent containers help keep items organized while providing a clear view of their contents. This is particularly useful for storing smaller items like utensils, baking supplies, and canned goods. Using different-sized containers can also help categorize items, making it easier to locate specific items.
Comparison of Storage Solutions
| Storage Solution | Effectiveness | Cost | Space Saving |
|---|---|---|---|
| Pull-out drawers | High | Medium | High |
| Tall shelves | Medium | Low | High |
| Corner organizers | High | Medium | High |
| Wall-mounted organizers | Medium | Low | Medium |
This table provides a basic comparison of different storage solutions based on their effectiveness, cost, and space-saving capabilities. It helps in making informed decisions when choosing storage solutions for your small kitchen.
Lighting and Color Schemes

Transforming a small kitchen into a functional and inviting space hinges significantly on thoughtful lighting and color choices. These elements, often overlooked, play a crucial role in shaping the overall ambiance and perception of space. Effective strategies can make a cramped kitchen feel airy and spacious, maximizing its potential.Lighting is a powerful tool for manipulating the perceived size of a small kitchen.
Strategically placed fixtures can create a sense of openness and draw the eye in a way that minimizes the feeling of confinement. Careful selection of colors can similarly amplify or diminish the feeling of spaciousness, creating a harmonious and visually appealing environment.
Impact of Lighting on Space Perception
Proper lighting is paramount in small kitchens. The right lighting fixtures can significantly alter the perceived size and feel of the space. Avoid harsh, direct overhead lighting, which can make a room feel cramped. Instead, incorporate a combination of ambient, task, and accent lighting. Ambient lighting provides overall illumination, while task lighting focuses on specific work areas like the countertop or sink.
Accent lighting, such as strategically placed pendant lights or under-cabinet lights, adds visual interest and highlights specific features.
Lighting Options
Various lighting options are available to enhance the ambiance and functionality of a small kitchen. Pendant lights, suspended above islands or dining areas, can create a focal point while introducing a touch of style. Under-cabinet lighting, often LED strips, provides focused task lighting for countertops and enhances the overall appeal of the space. Recessed lighting, strategically placed, can provide soft, diffused illumination without overwhelming the room.
Natural light, whenever possible, should be maximized. Large windows or skylights can significantly improve the perception of space and provide a welcoming atmosphere.
Using Color to Enhance Space
Colors have a significant impact on the perceived size of a small kitchen. Using the right color palette can visually expand the space. The use of light and airy colors, such as pastels and whites, is often recommended for small kitchens. These colors reflect light, creating an illusion of greater space.
Light and Airy Colors
Light and airy colors like soft pastels (think blush pink, mint green, or lavender), off-whites, and creams can make a small kitchen feel more expansive. These colors tend to reflect light, making the space feel brighter and larger. Avoid dark, heavy colors, which can have the opposite effect, making the kitchen feel smaller and more enclosed. A balance between warm and cool tones can add depth and visual interest without compromising the airy feel.
Color Psychology in Kitchen Design
Color psychology plays a vital role in establishing the desired mood and atmosphere in a kitchen. Colors evoke different emotions and can influence the overall feeling of the space. For example, warm colors like yellow or orange can create a cheerful and inviting atmosphere, while cool colors like blue or green can promote a sense of calmness and tranquility.
Careful consideration of color psychology can create a kitchen that not only looks beautiful but also feels good to be in.
Color Influence on Small Kitchen Perception
| Color | Mood | Impact on Space |
|---|---|---|
| White | Clean, airy | Makes space appear larger |
| Light Gray | Modern, sophisticated | Creates a sense of calm and spaciousness |
| Pale Yellow | Cheerful, uplifting | Adds a touch of warmth and brightness |
| Mint Green | Fresh, calming | Visually expands the space and creates a sense of serenity |
| Light Blue | Tranquil, soothing | Promotes a feeling of calmness and openness |
| Dark Colors (e.g., deep reds, navy blues) | Bold, dramatic | Can make a space feel smaller and more enclosed |
Inspirational Small Kitchen Designs

Small kitchens often present a unique challenge – maximizing space and functionality while maintaining a beautiful aesthetic. This section dives into five inspirational designs, showcasing how creativity and careful planning can transform even the smallest kitchen into a culinary haven. We’ll explore unique features, sustainable elements, budget-friendly adaptations, and how each design elevates the cooking experience.These designs prioritize both visual appeal and practical use.
They demonstrate that a small kitchen doesn’t have to compromise on style or functionality. Each design incorporates elements of sustainable materials and eco-friendly practices, reflecting growing awareness of environmental responsibility in home design.
Small Kitchen Design 1: The “Urban Oasis”
This design focuses on a minimalist aesthetic, maximizing natural light and open shelving. The use of sleek, white cabinetry creates an airy feel, while strategically placed mirrors amplify the sense of space. The key to this design is the efficient use of vertical space. Tall, slim cabinets offer ample storage without sacrificing valuable floor space.
- Materials: Reclaimed wood countertops, sustainable bamboo cabinets, and energy-efficient appliances are utilized.
- Budget Adaptation: Swap high-end appliances for mid-range options or consider a custom-built shelving system for a more budget-friendly approach. White laminate cabinets are an economical alternative to high-quality wood.
- Cooking Experience: The open layout and abundant natural light create a bright and welcoming atmosphere, making cooking a more enjoyable experience.
- Image Description: A small, bright kitchen with white cabinets and stainless steel appliances. Reclaimed wood countertops are visible. Mirrors on the backsplash and tall, slim cabinets are prominent features. The room is well-lit, showcasing the efficient use of space.
Small Kitchen Design 2: The “Coastal Breeze”
This design emphasizes a breezy coastal aesthetic, with light blues and grays as the primary colors. The use of glass display cabinets adds a touch of elegance, while maximizing the natural light. Natural materials like wood and rattan are incorporated, promoting a calming and inviting ambiance.
- Materials: Recycled glass cabinets, bamboo backsplash, and sustainable wood flooring are integrated into this design.
- Budget Adaptation: Choose painted cabinets instead of high-end wood finishes for a more budget-friendly approach. Repurposed or reclaimed wood for the countertops is another option.
- Cooking Experience: The light and airy feel, combined with the natural elements, creates a relaxing and pleasant cooking environment. The glass cabinets showcase beautiful dishware, enhancing the overall experience.
- Image Description: A small kitchen with light blue and gray cabinets. Natural light floods the room, highlighting the glass display cabinets. A bamboo backsplash adds a touch of nature. The room features wood accents and rattan details, creating a coastal theme.
Small Kitchen Design 3: The “Modern Farmhouse”
This design combines a contemporary aesthetic with a warm, inviting farmhouse feel. Darker cabinets are offset by light countertops and backsplashes, creating a striking contrast. The inclusion of a farmhouse sink and open shelving provides both functionality and visual interest.
- Materials: Reclaimed wood for the countertops, sustainable paint for cabinets, and energy-efficient appliances.
- Budget Adaptation: Choose a neutral color palette for the countertops and backsplash to create a more cost-effective option. Using budget-friendly paint instead of high-end finishes for cabinets would be a budget-conscious approach.
- Cooking Experience: The combination of functionality and warmth creates a cozy and inviting cooking experience. The farmhouse sink adds a touch of charm, making food preparation enjoyable.
- Image Description: A small kitchen with dark cabinets, light countertops, and a farmhouse sink. Open shelving displays cookware. Natural wood accents are visible, adding a warm and inviting touch. The use of natural light enhances the space.
Last Recap
In conclusion, creating an exciting small kitchen is achievable with careful planning and creative solutions. By maximizing space, selecting the right appliances and furniture, and implementing clever storage techniques, you can transform a compact kitchen into a functional and stylish haven. Remember, even small spaces can be beautifully designed with the right ideas and inspiration. Let your creativity shine!
